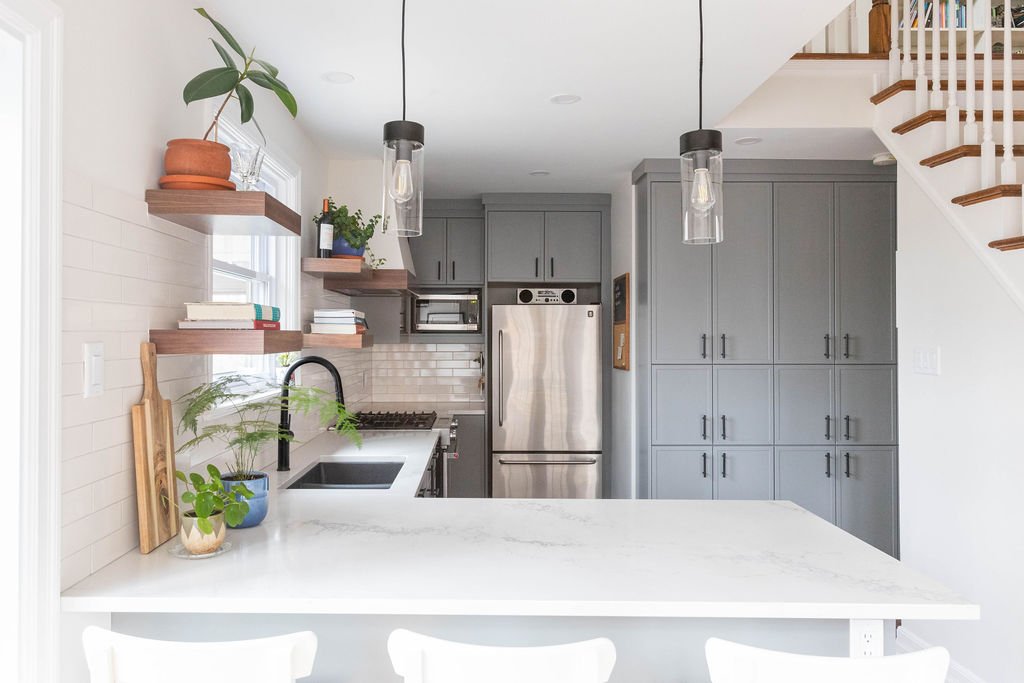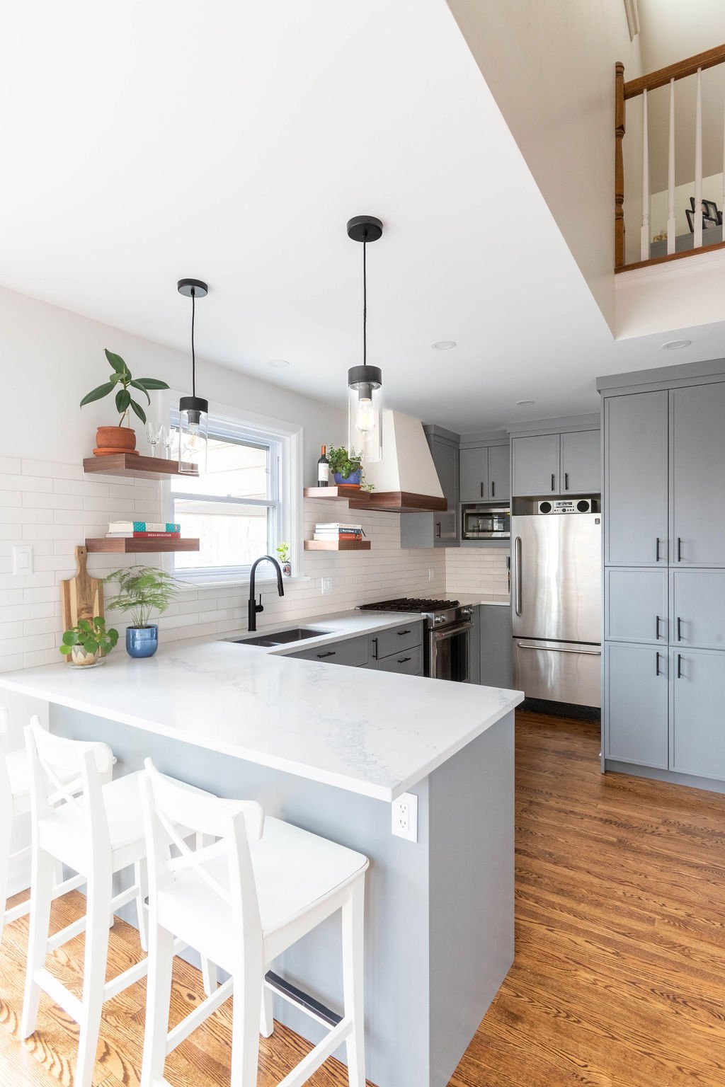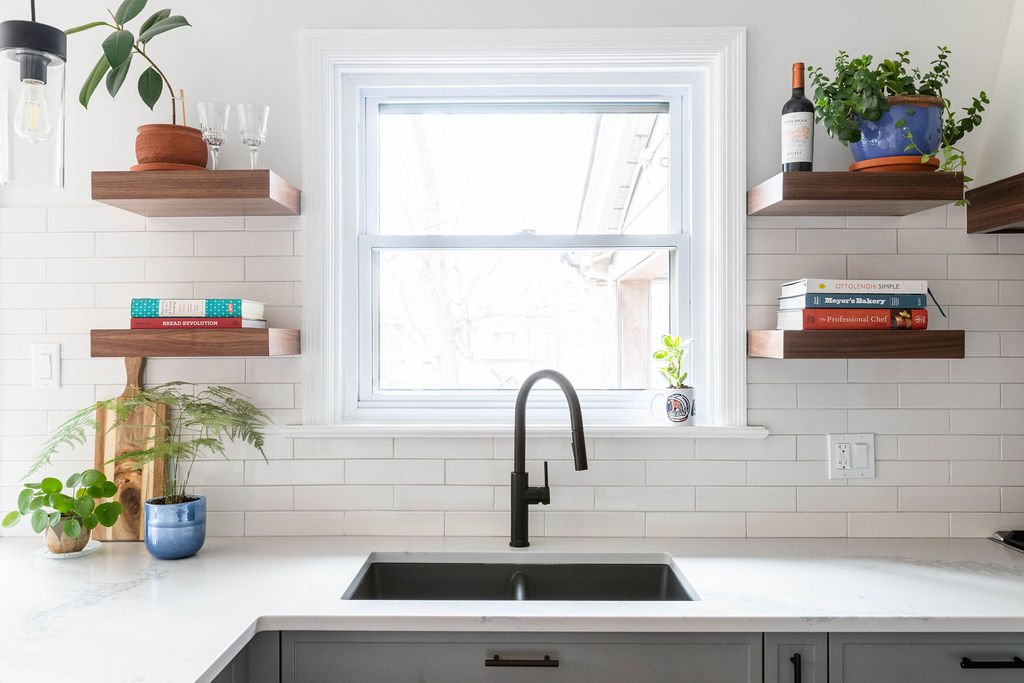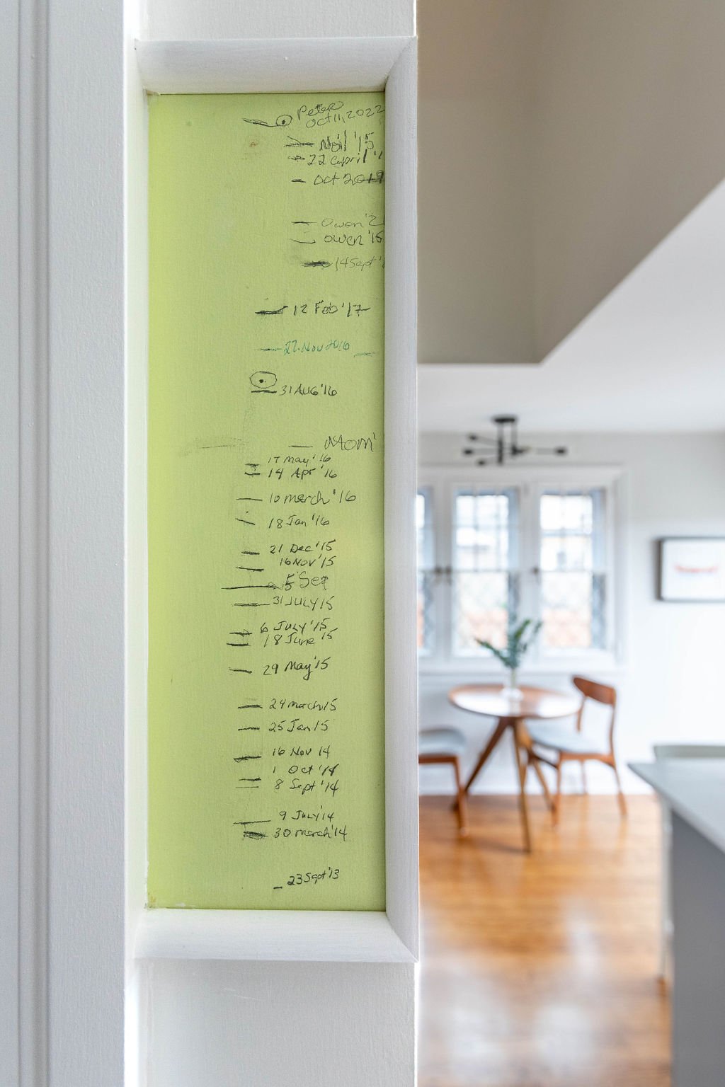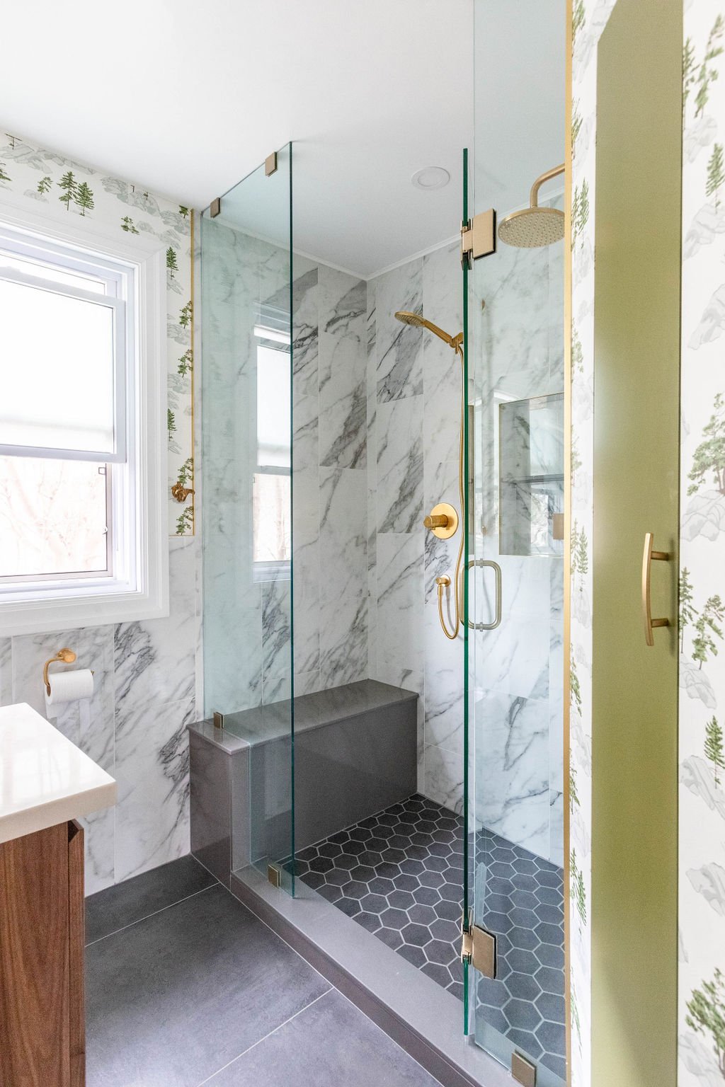
Fairfax
Designed by: Launch Your Space
Constructed by: DG Renovations
Photographs by: Tania Blake Creative
The elements in a space that hold value and heart are what evoke a sense of peace when home. For our Fairfax Project, that is exactly what our clients wanted- A space to feel as though they were enjoying nature with the family, where they often seek rest and relaxation.
There were many memories marked in the details of this existing home and we wanted to preserve and highlight these within the new space. We did so by framing out the existing paint and measurement markings of the growing family on the wall. We also framed the handmade art for display along the hallway across the pantry. Although the finishes and layout of this kitchen have changed, their childhood remains on these walls.
The kitchen is grounded in a gorgeous grey tone for all the cabinetry and the off-white walls give the illusion that the ceiling extends to the floor above. The white subway tile has a subtle darker shade of grout for added texture and depth, and walnut accents were added for warmth. The rich wood gives an Old English cottage feel that compliments the ornate Victorian style windows in the breakfast nook.
We added an archway into the kitchen to speak to the other architectural elements of the home’s era, and it opened up the immediate sightline of the kitchen from the front door.
The main floor washroom is an extension of the outdoors through the Canadian Shield inspired wallpaper. On these walls, the marbled palette of soft greys in the rocks are reflected in the kitchen cabinet colour, and bathroom tiles. The fixtures are a brushed gold, to pull out the subtle earth tones amongst the details in the wallpaper, and a green linen closet door is just the right amount of fun to complete this bathroom haven.
Walking into these spaces is like a breath of fresh air that gives a sense of calm whilst celebrating the memories of past years and future forest bathing to come.
