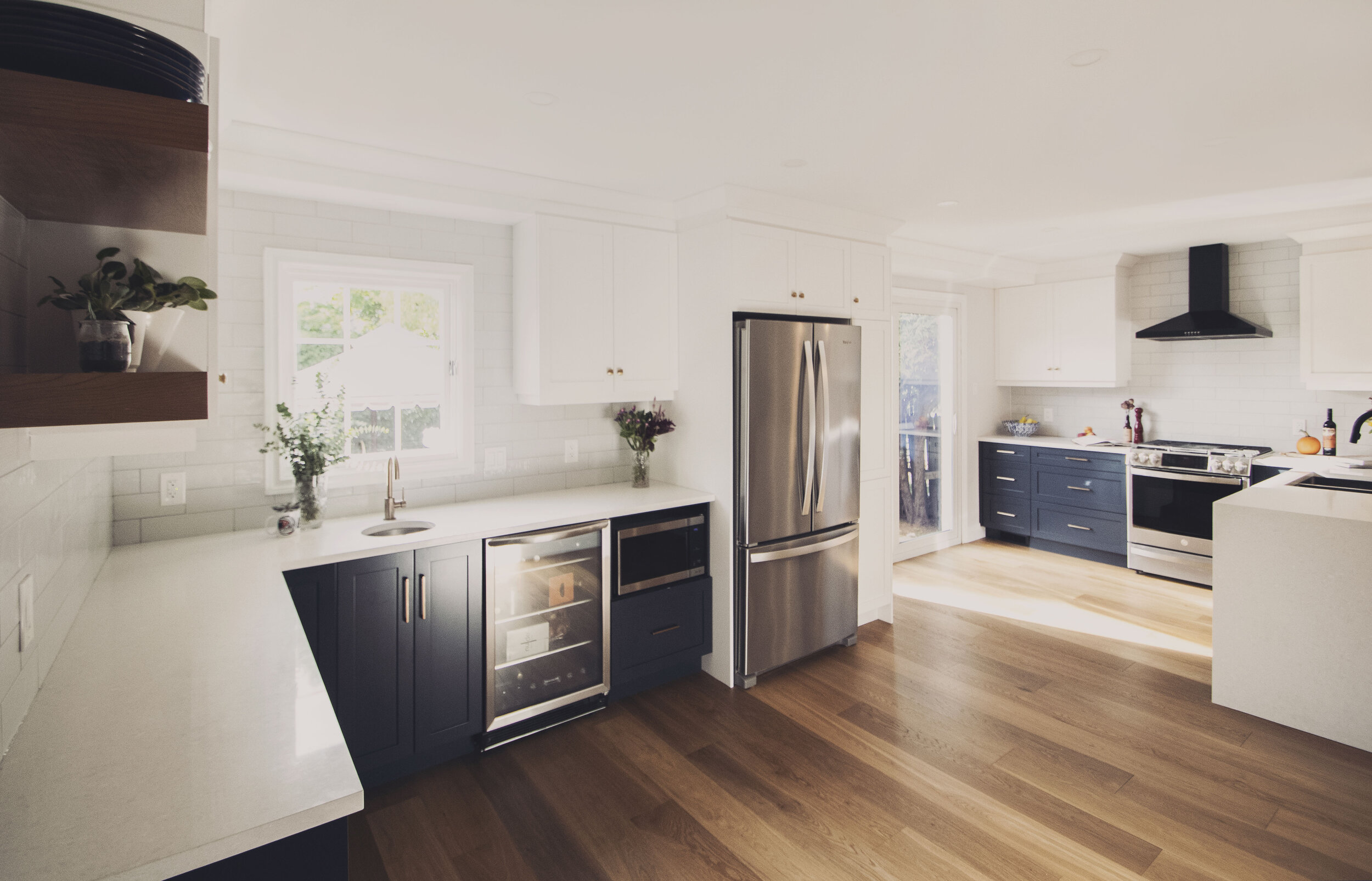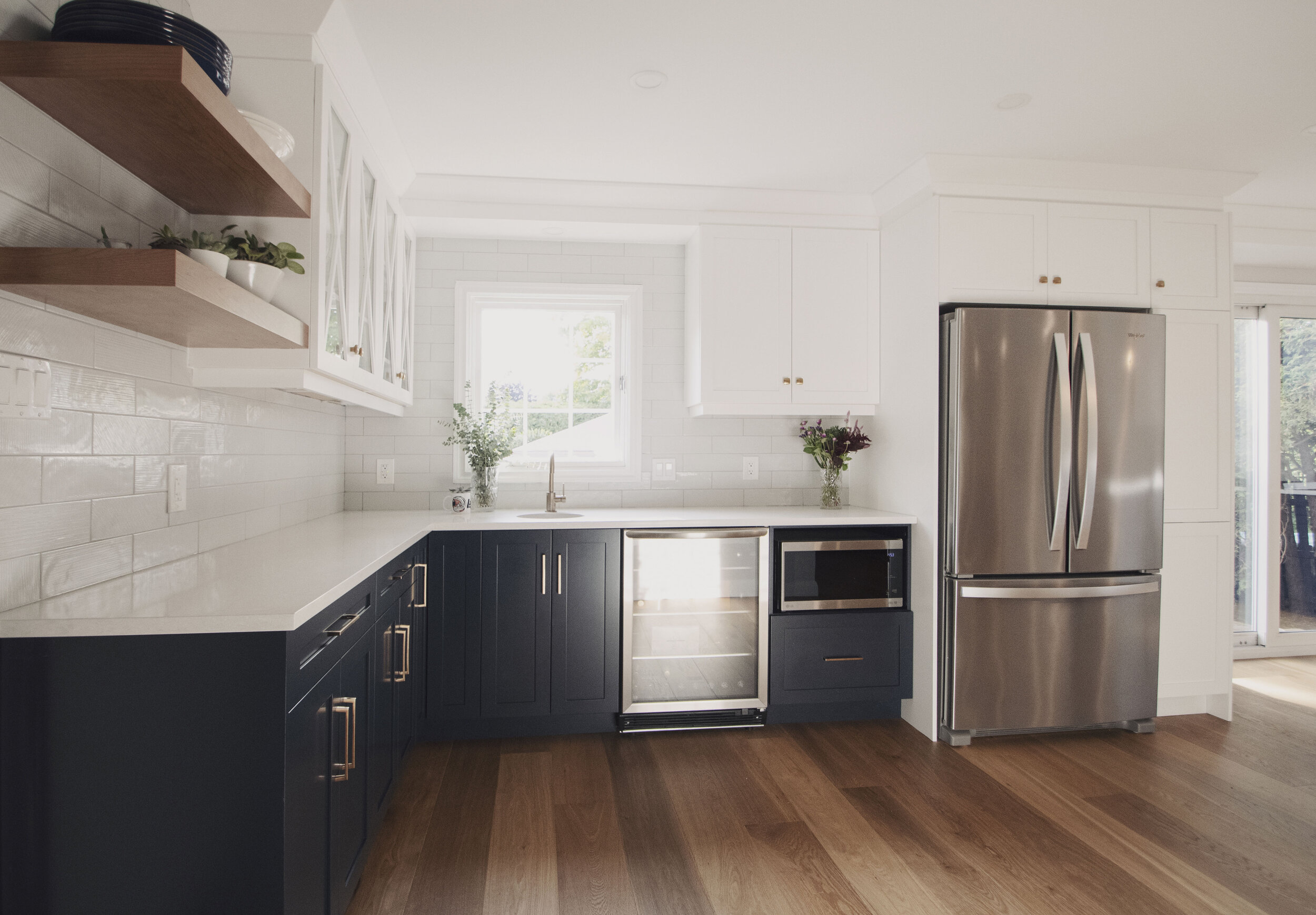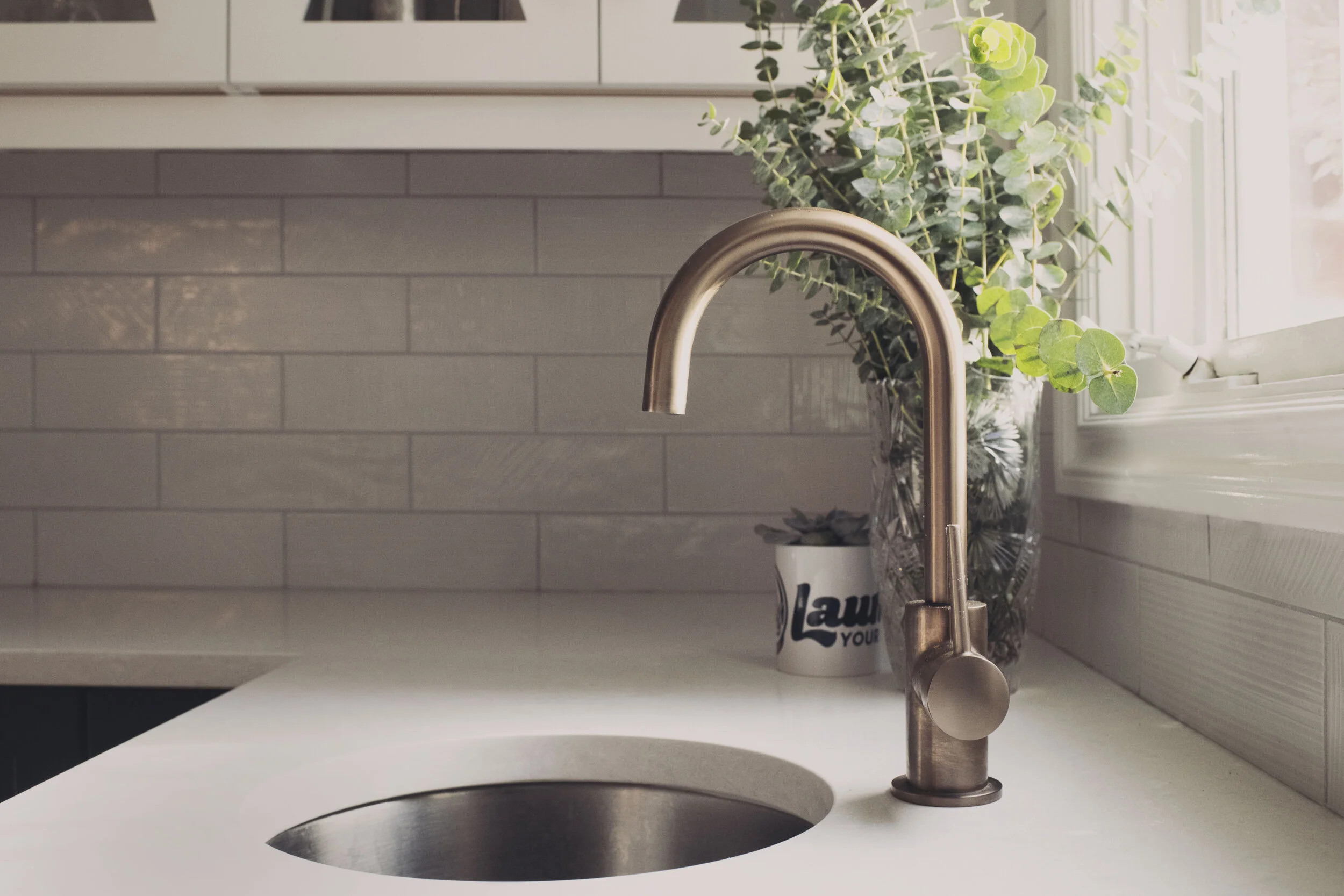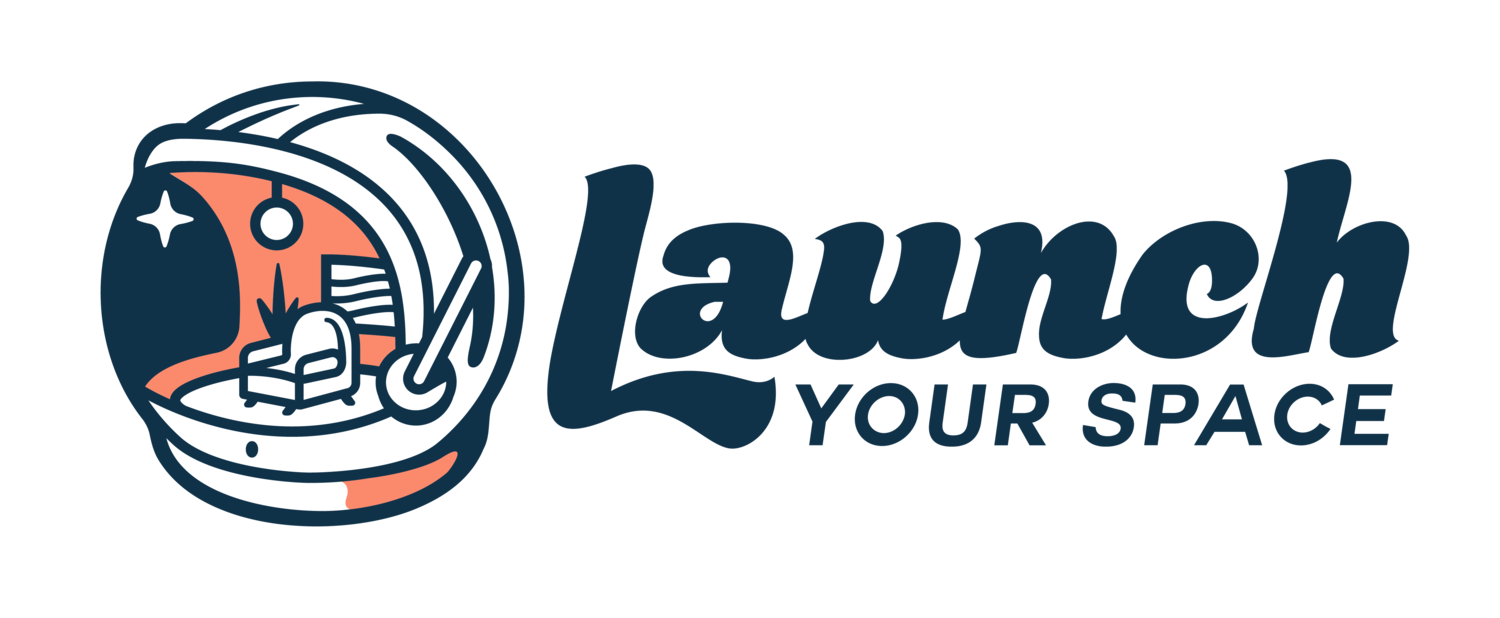
Wyndale
Designed by: Launch Your Space
Constructed by: Cutting Edge Construction
Photographs by: Shabana Buwalda 2021
This was a fun project! The client’s request was to completely transform their space. Prior to planning, walking into this home was tight, had quirky rooms throughout, and wooden panels on the walls. Our vision was to open up the space, take up two rooms for the kitchen, and make it bright and airy. We tore down walls, and made this main level open to all other rooms of home.
The kitchen is spread throughout the entire back of the home, where the laundry room and sunroom once were. We made the old kitchen into a mudroom, complete with laundry and a powder room. Sight lines are very important to us. We made the prep area/bar with a beautiful window be the first glimpse of this white and navy kitchen that greets you at the front door, and lures you into the rest of the space. A generous waterfall island separates the kitchen from the living area where conversation in the family can continue throughout. With such a large area to work with, we wanted to play with textures in the backsplash and not take away from the two-tone cabinetry we chose. Matte black accents create depth, and the large glass globe pendants add an air of sophistication to the space.
We are thrilled with this transformation, and how functional this kitchen became!










