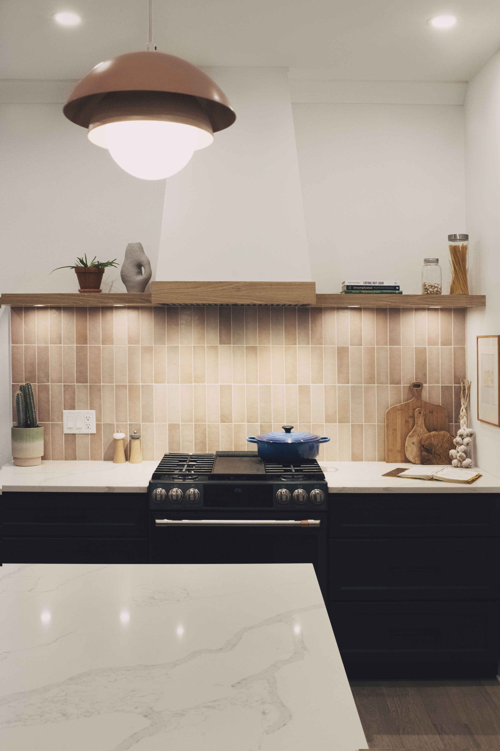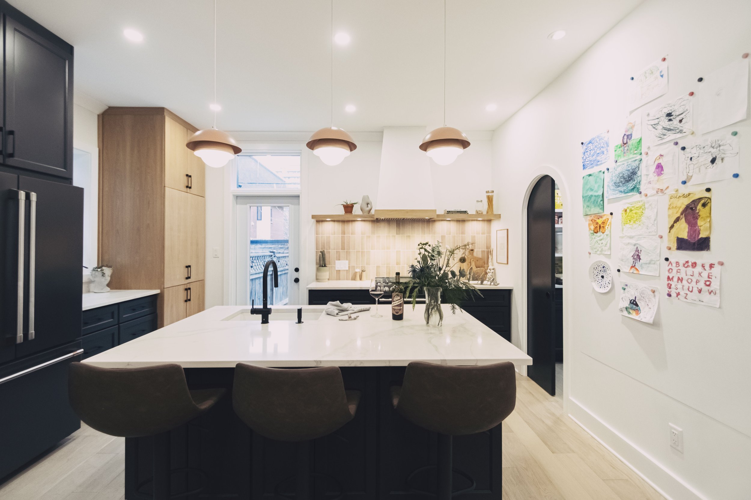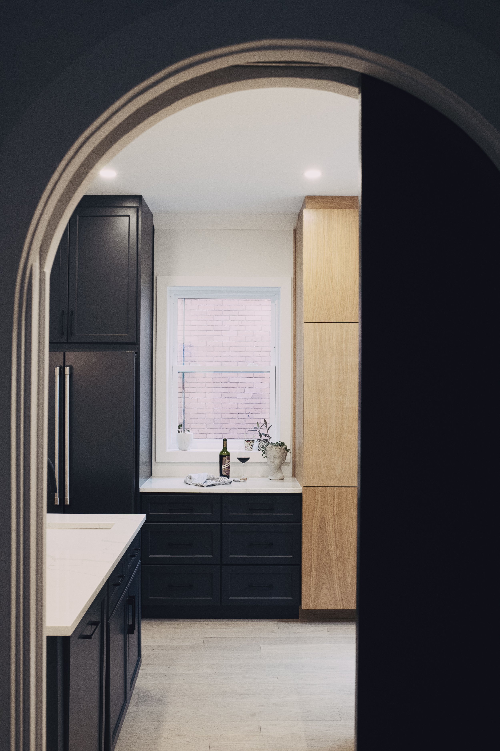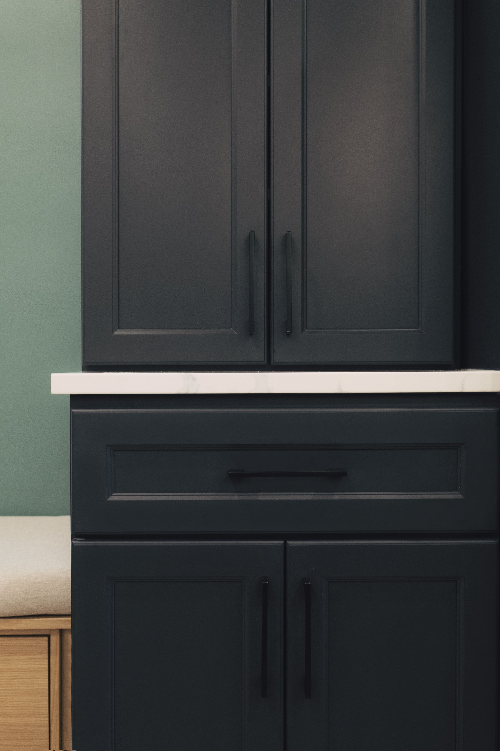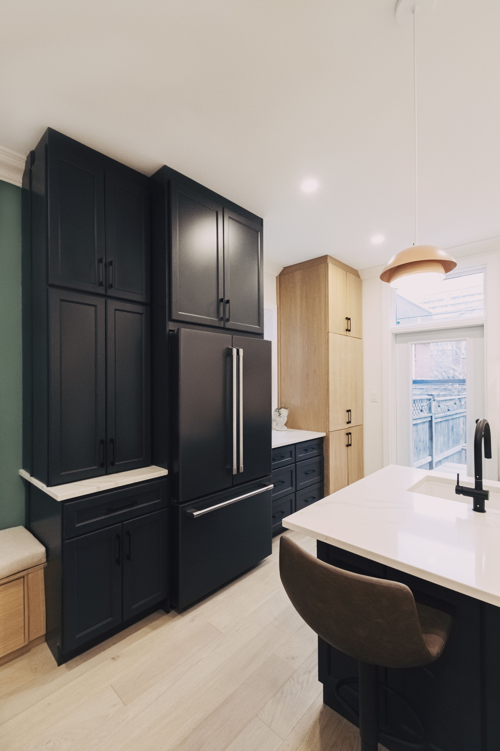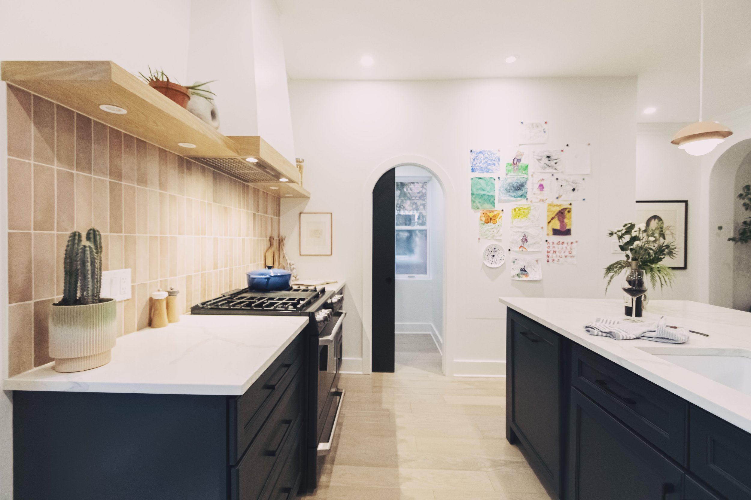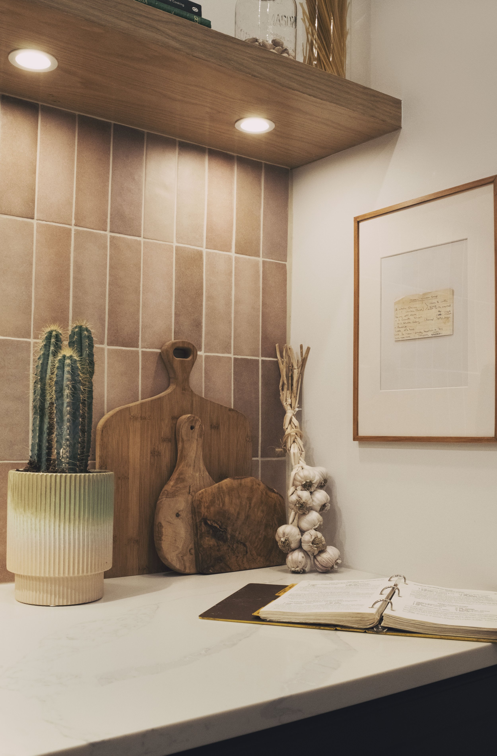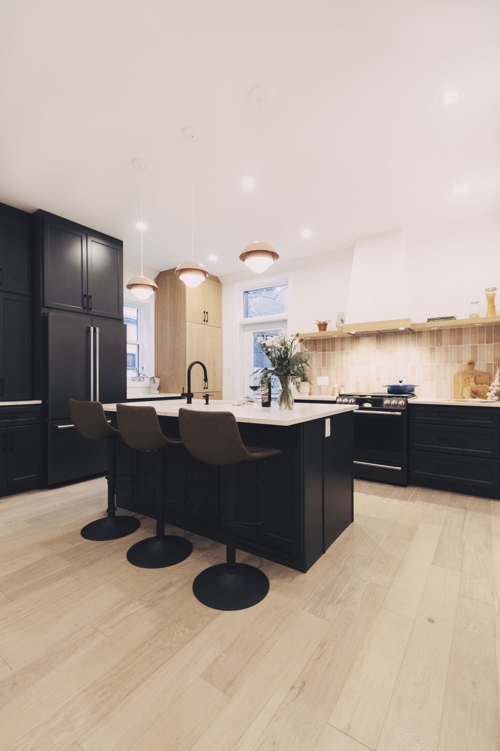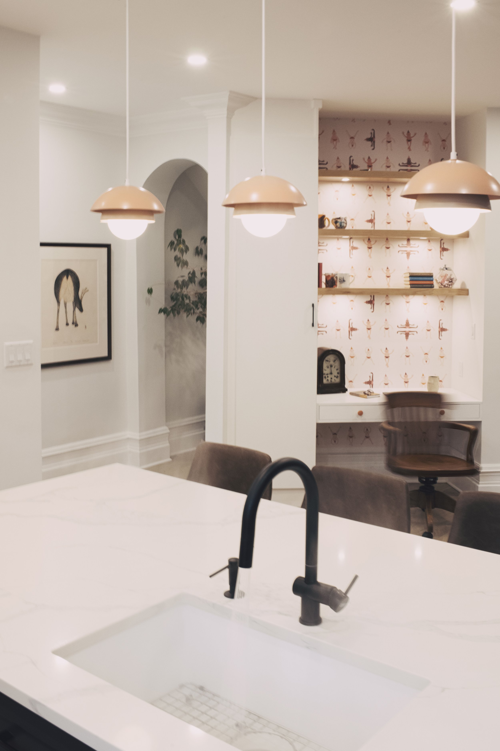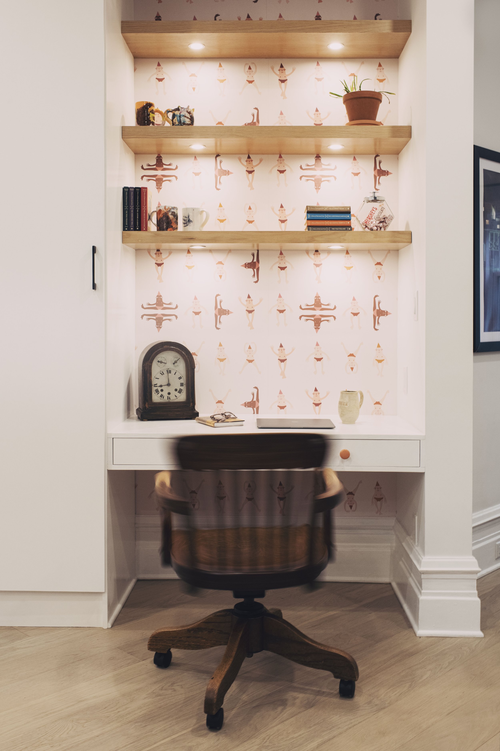
Waverley
Designed by: Launch Your Space
Constructed by: Cutting Edge Construction
Photographs by: Shabana Buwalda 2022
Do you ever have those houses that you just enter and feel at home in? That was this project for us. This transformation was a complete 360 flip, and left us feeling like we have a welcoming space forever on Waverley.
The kitchen was once closed off from the rest of the house, it was small with overly tall countertops that was inaccessible for other members of the family. We opened it up completely, removed all the walls, created a powder room off the kitchen, and a functional pantry framed with a gorgeous archway to continue tying in the historic elements of this downtown home.
The rich charcoal cabinets are perfectly offset with the custom white oak pieces, and the coral pink backsplash is just loud enough to command attention without being overbearing.
Having a home that is reflective of the people in it is exactly what makes Waverley so special. Scattered throughout the space are elements that speak to our clients family roots. We even found a creative way to showoff the kids art that blends effortlessly into the kitchen wall.
We added a dining room wall with an edgy colour to speak to the study nook wallpaper that perfectly displays the fun and liveliness of our clients.
Sometimes the hardest part about finishing a project, is remembering it’s not your own home and having to say goodbye.
