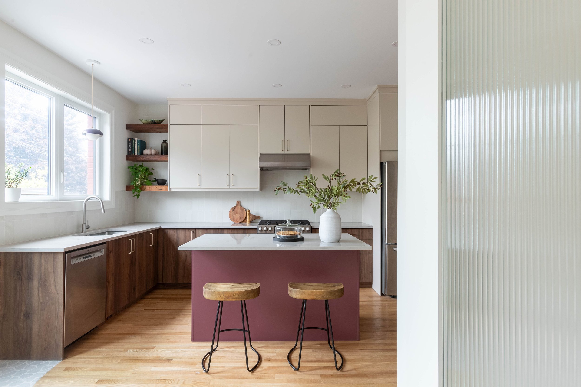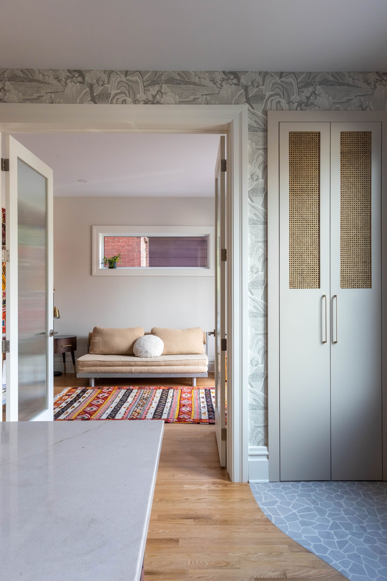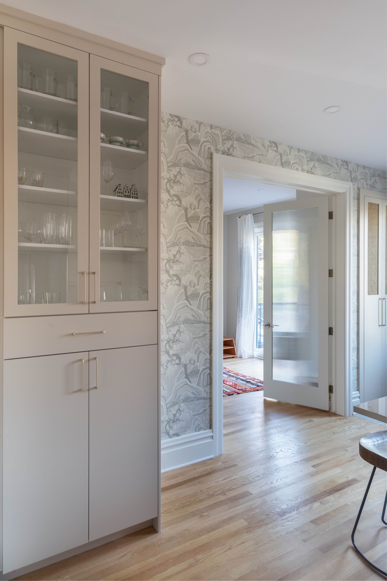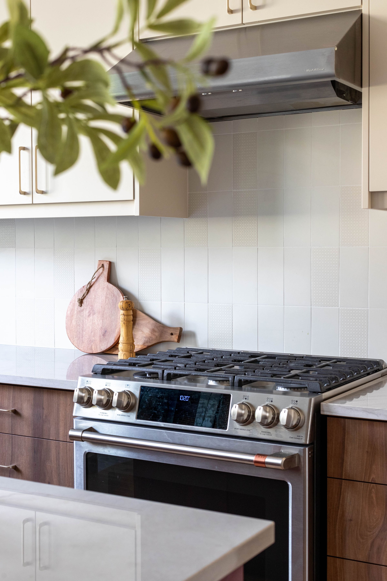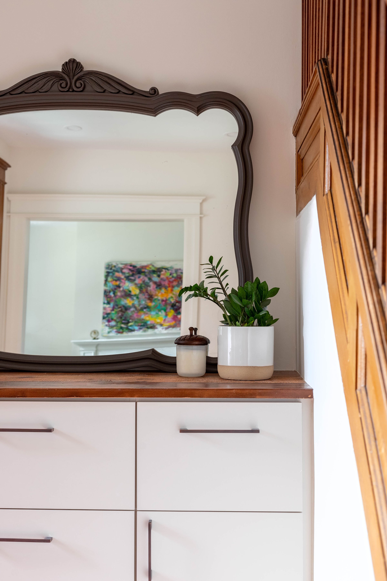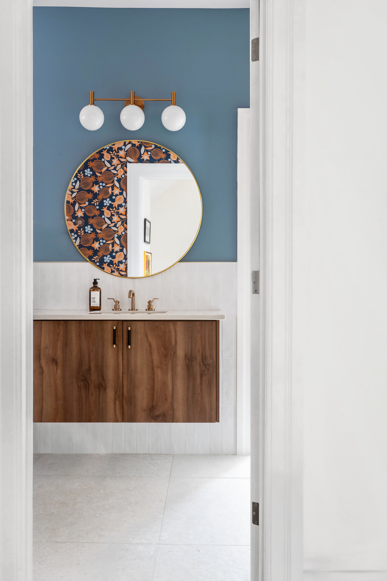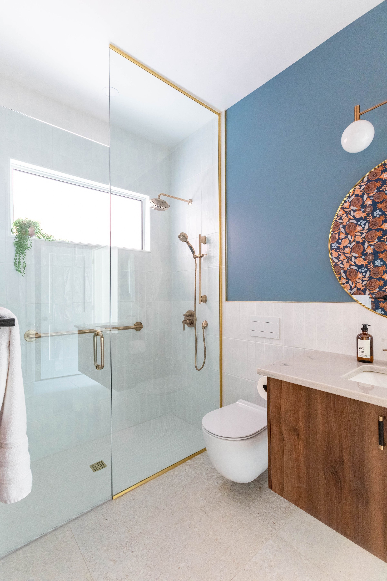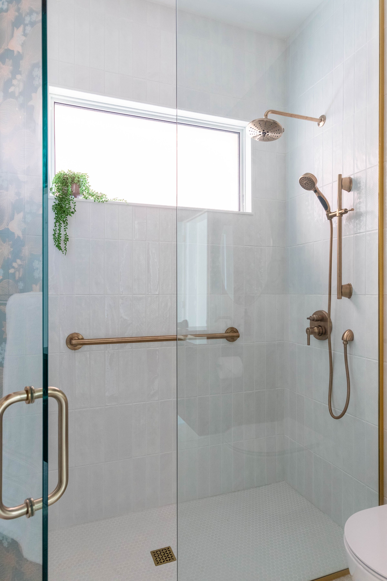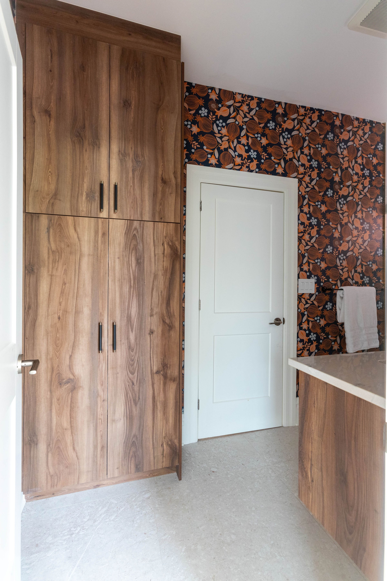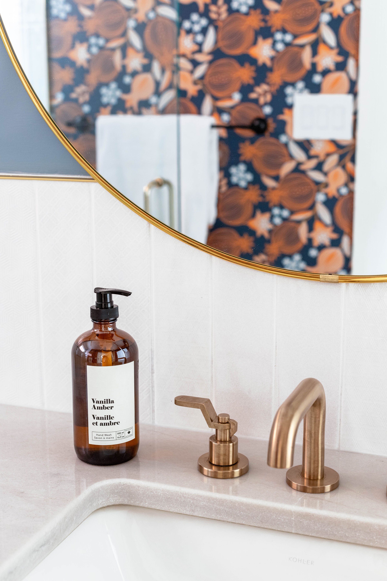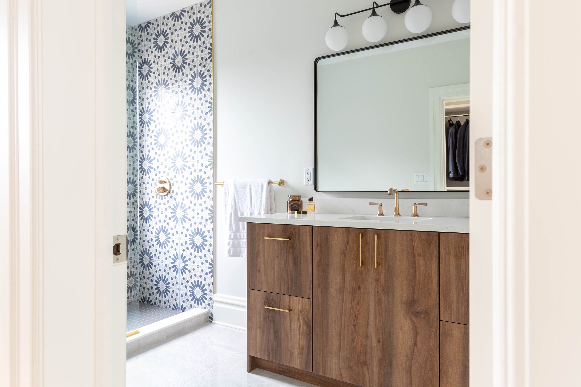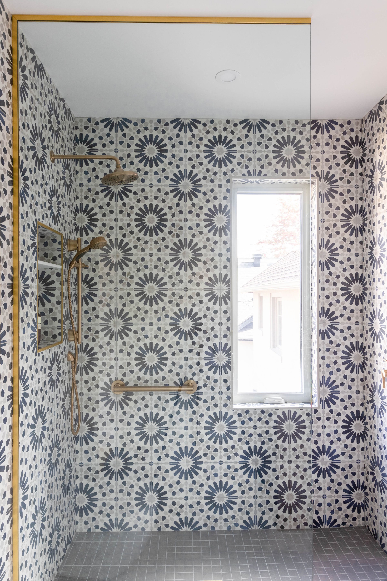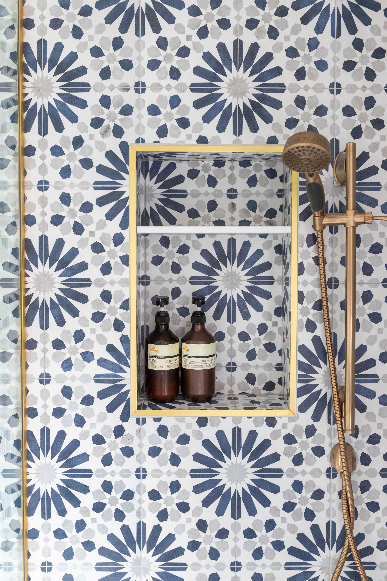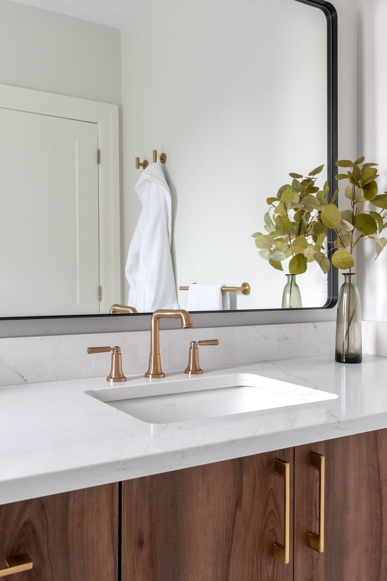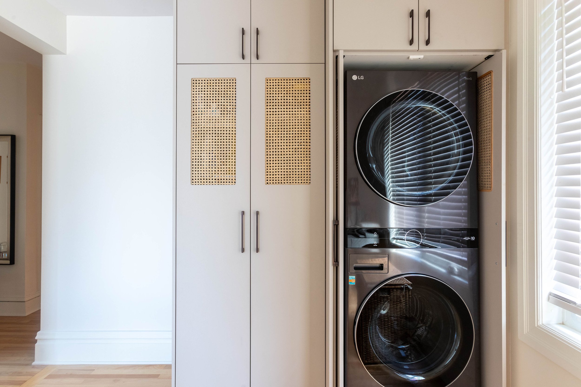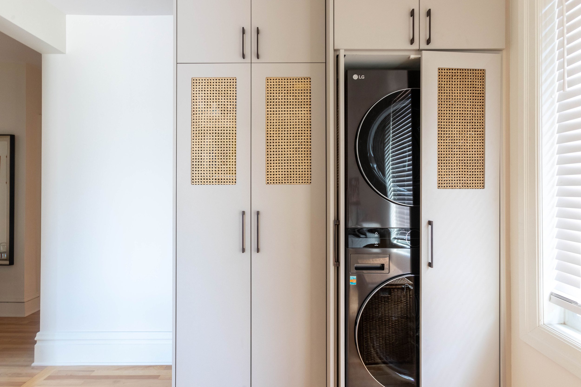
Powell
Designed by: Launch Your Space
Constructed by: DG Renovations
Photographs by: Tania Blake Creative
Think traditional meets modern in a timeless way and you get our Powell Project.
We completely flipped this home by adding an addition to the back of the house. The new main level became the kitchen and guest suite/ living room, while the second floor became the master ensuite, complete with walk-through closet and 3-piece bathroom. We repurposed some of the original barn board and used them as floating shelves in the kitchen, as well as for the countertop in the entryway millwork. Keeping these elements from the original structure of the home were special and added some soul and connection to this new transformation.
The use of repetition through the ribbed glass that separates the kitchen from the guest/ living room created a unique visual when the doors are closed that compliments the detailed artwork in the mural on that back wall. Creating a neutral two-tone kitchen with a pop of colour in the island pulled together the fun details in the other redesigned spaces of the home.
The main floor powder room was transformed into a 3-piece jack & jill washroom with direct access from the guest/living room and hallway. A fun splash of oversized pomegranate wallpaper pairs well with the subtle patterned shower walls and walnut cabinetry.
The master ensuite is soft yet energizing with the shower tile detail, giving a luxurious spa feel whilst pulling in an unexpected pattern that speaks to our clients fun personalities.
A space that welcomes gathering and family time, as the classical music playing from the living room fills the home.
