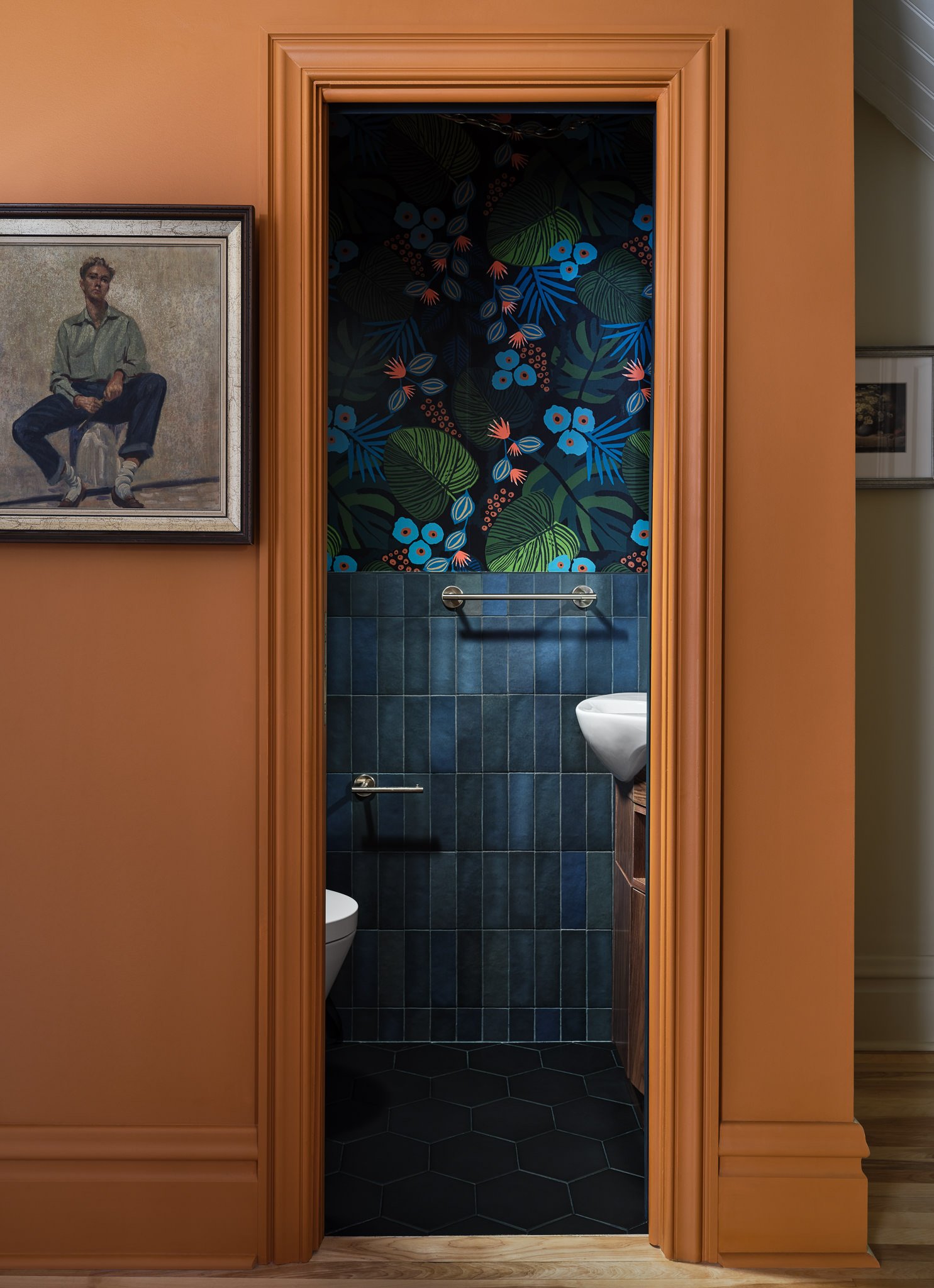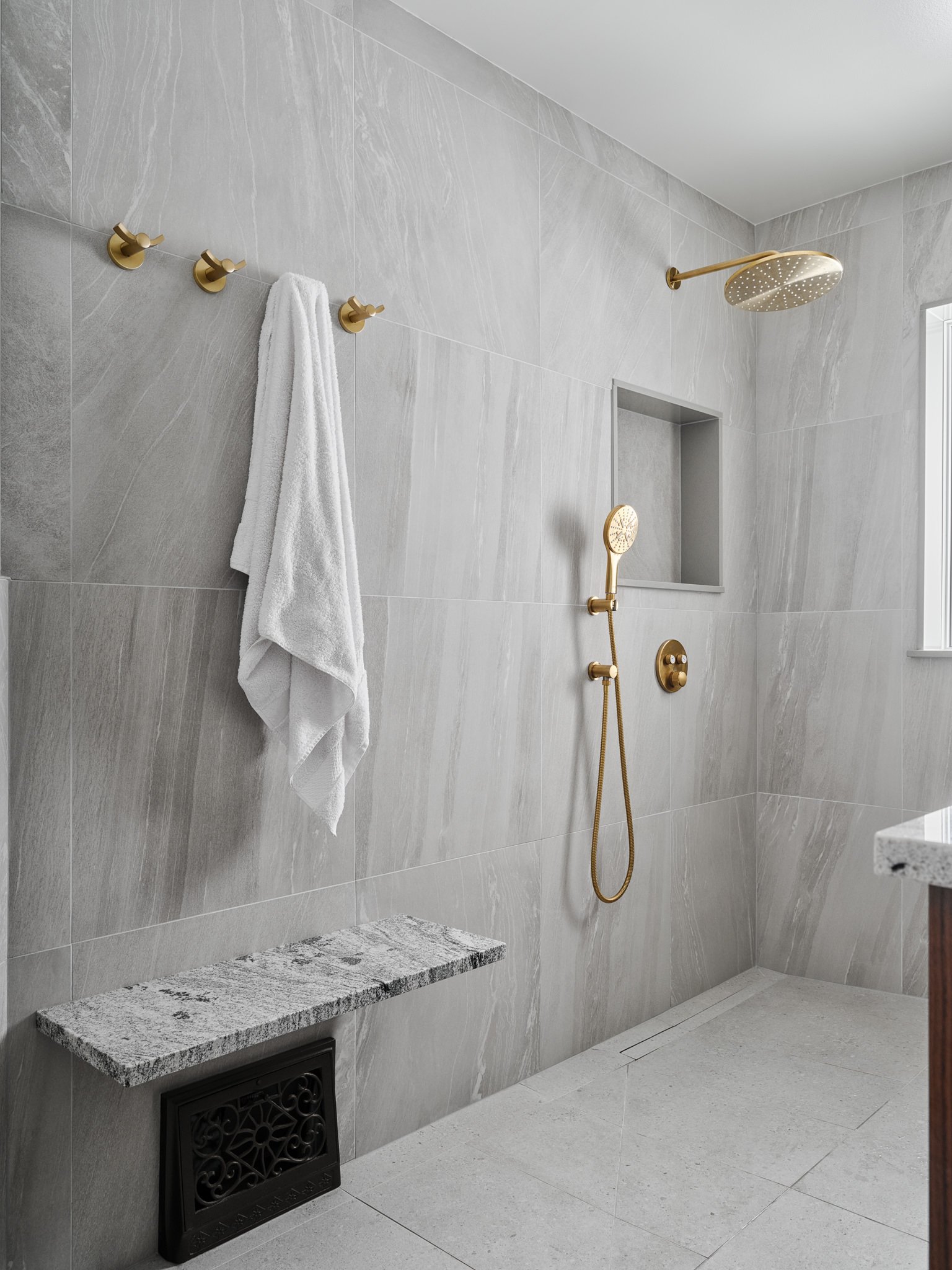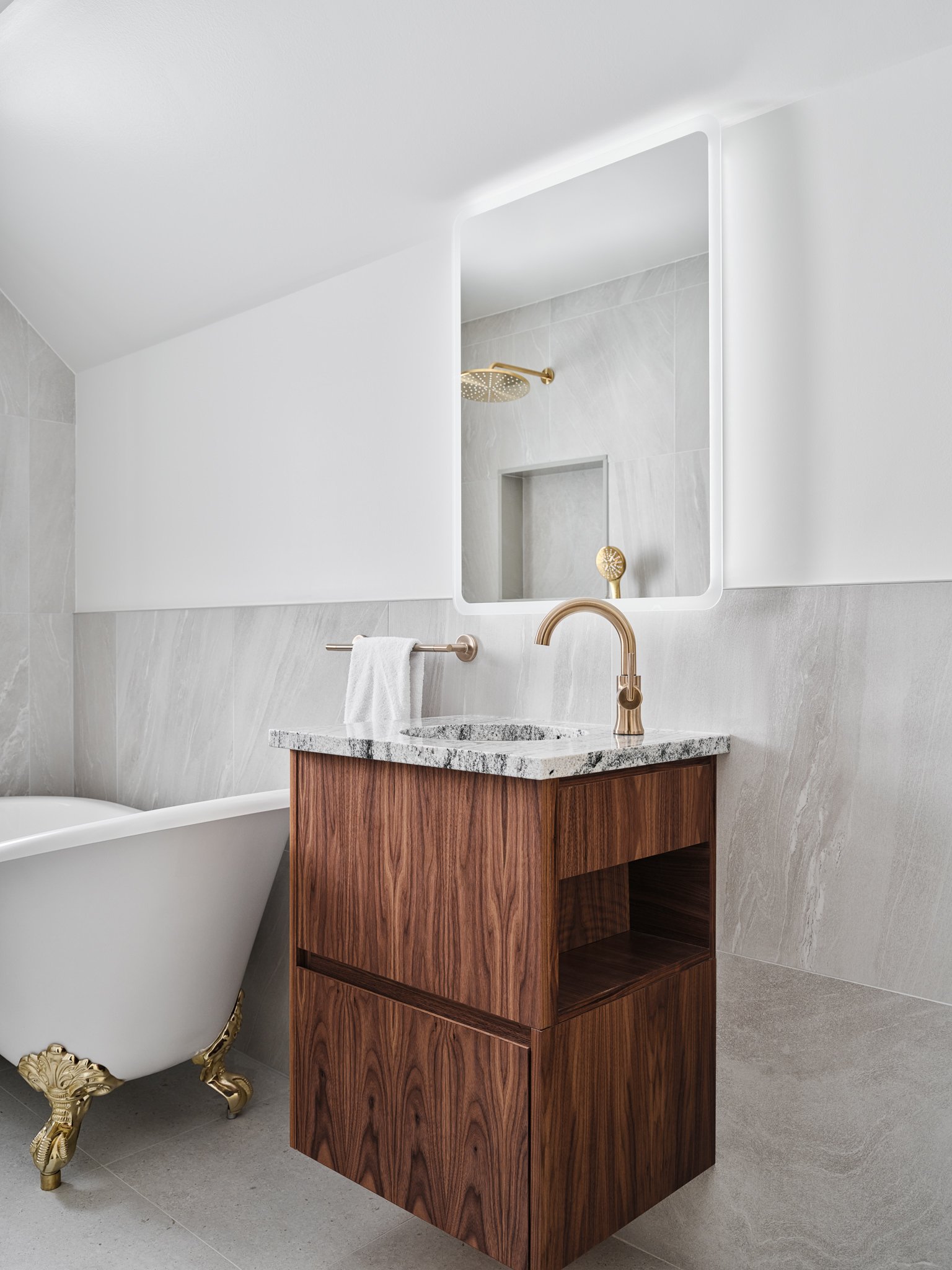
Gilmour
Designed by: Launch Your Space
Constructed by: DG Renovations
Photographs by: JVL Photography
Never underestimate the magic of details and letting your clients personalities shine through a space. Our Gilmour Project was exactly that. Pure magic mixed with the bold and beautiful colours that our clients welcomed.
The bright orange two-tone kitchen has stunning granite countertops that wrap into the backsplash, grounding the rest of the space. The rich mix of walnut and white oak wood balances the movement in the stone and speaks to the bathroom vanities, tying in the other spaces.
The powder room has a Ukrainian floral patterned wallpaper to honour our client’s heritage and it also pulls the orange and Asian inspired elements from the repurposed lantern nestled in the corner of the bathroom. We created a moody and gorgeous space, were the pocket door can be left open and the view is stunning, acting as an extension of the kitchen and dining area.
The master bathroom is an oasis. The use of clean lines, brass fixtures, and repeating the granite in the vanity and bench, created a cohesive design from the main floor to second floor. A wet zone where the large shower meets the vintage clawfoot tub makes this bathroom instantly spa-like.
This edgy Gilmour Project is the perfect gem located in the heart of Centretown.











