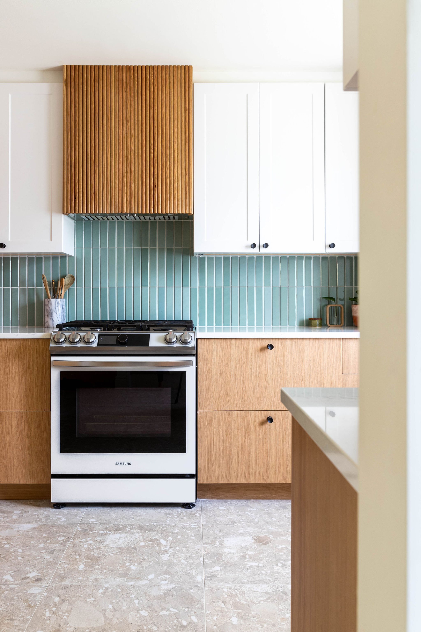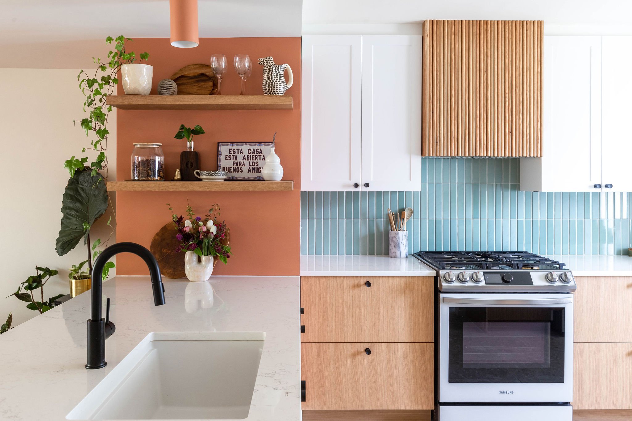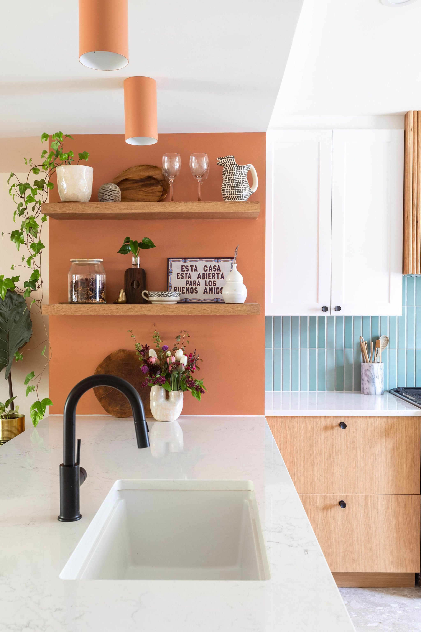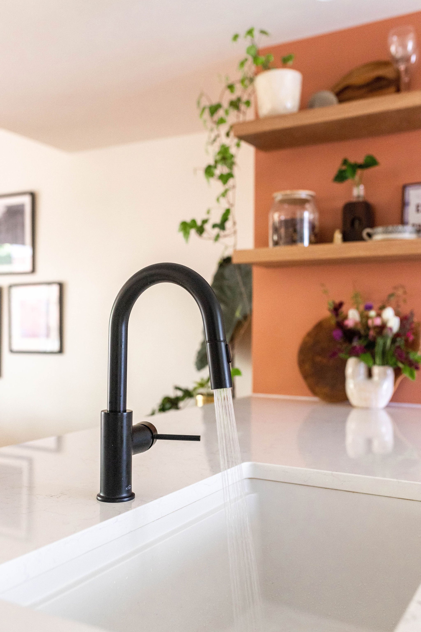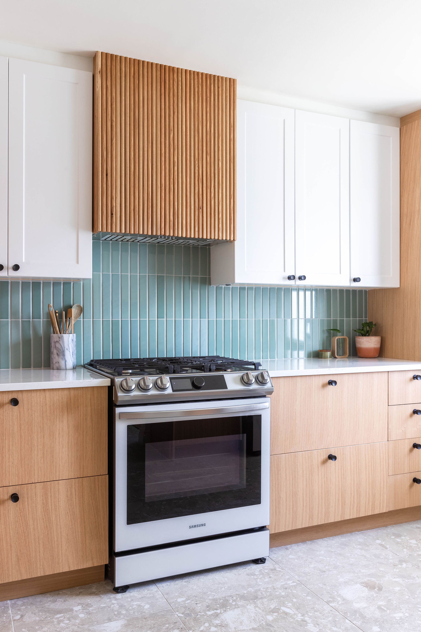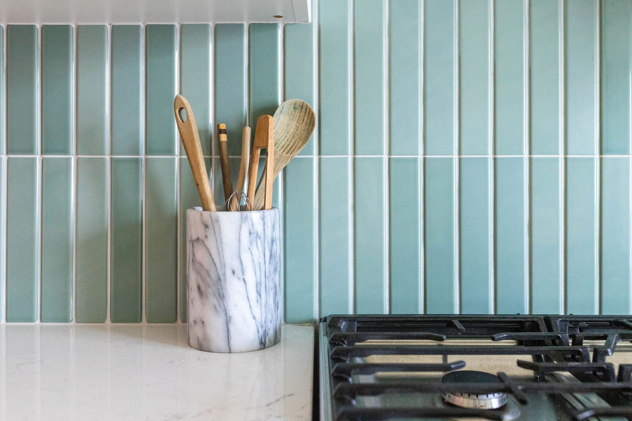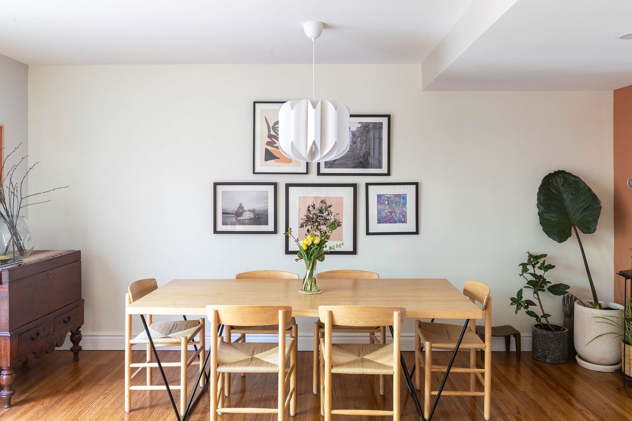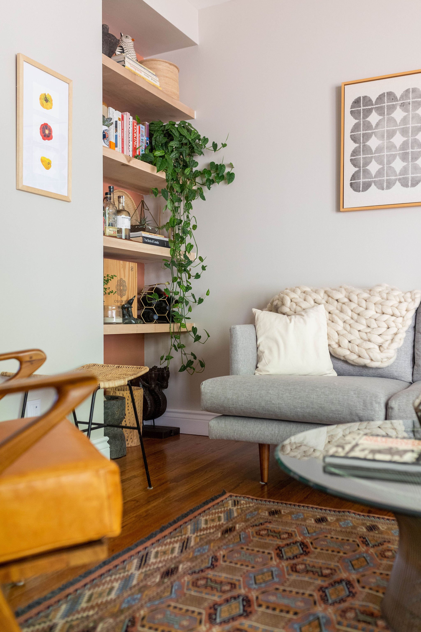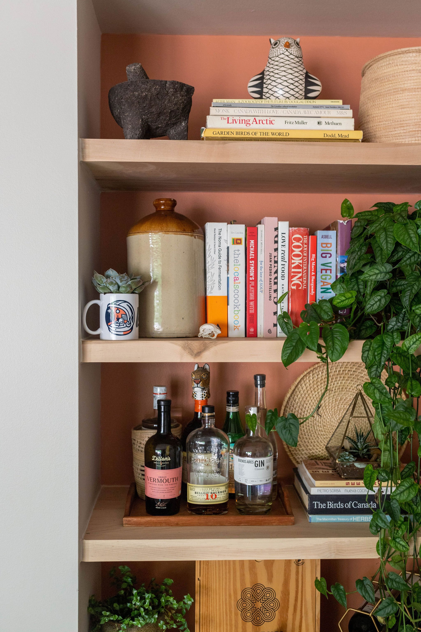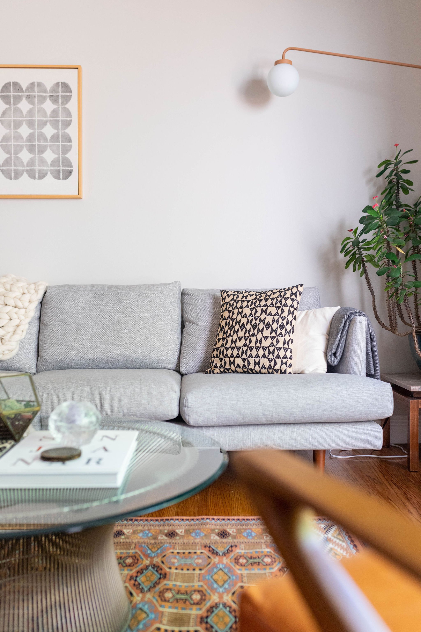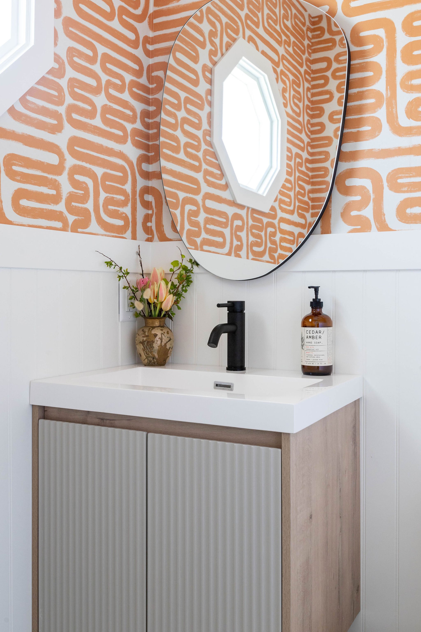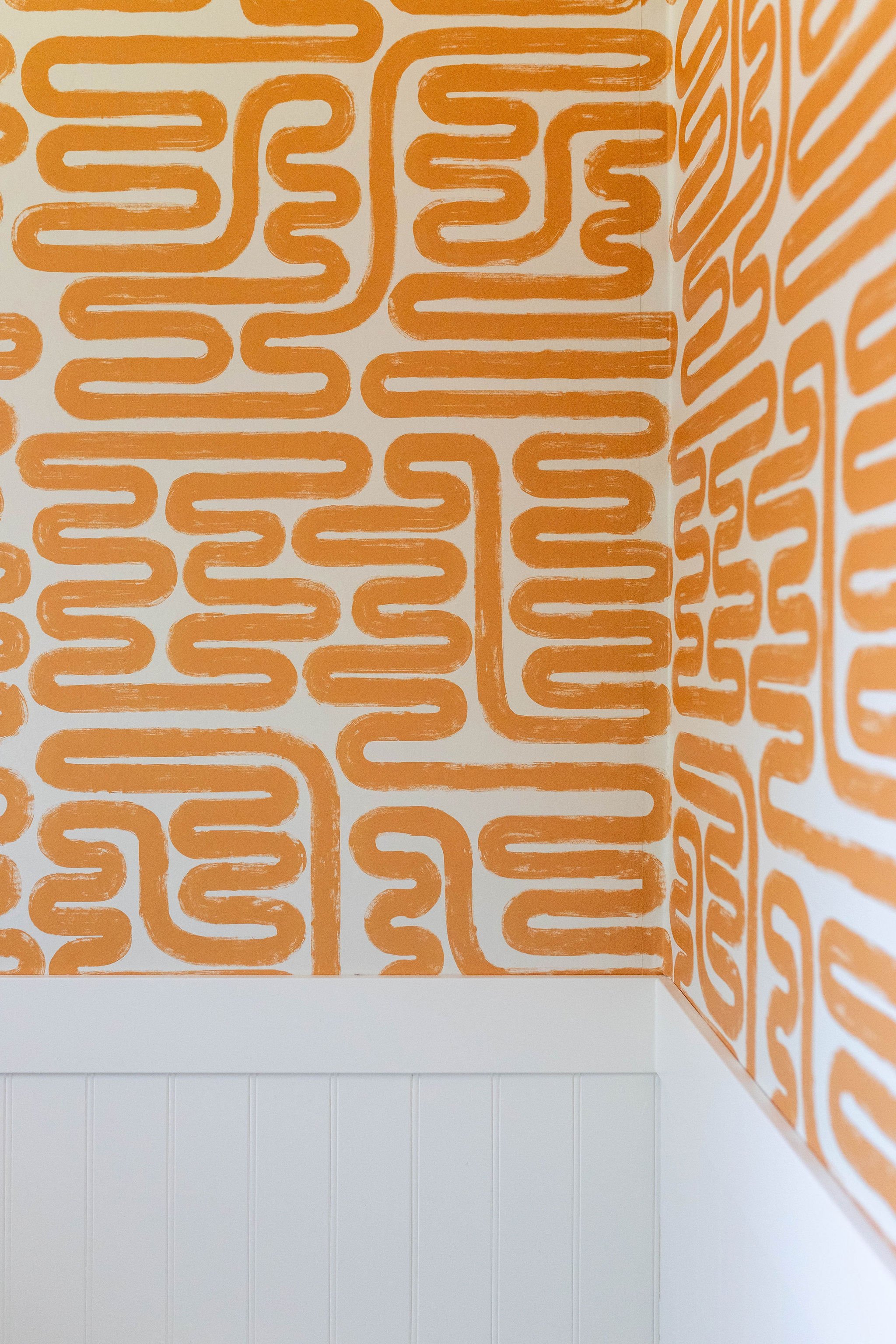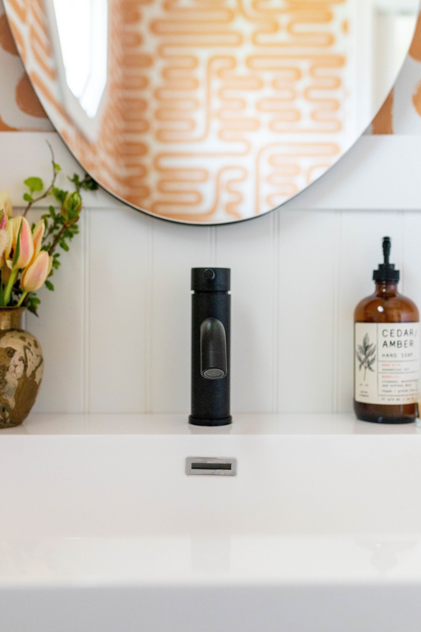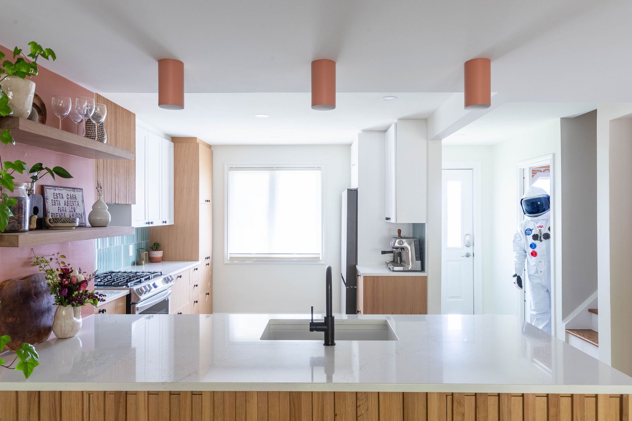
Provost
Designed by: Launch Your Space
Constructed by: ACE Home Renos
Photographs by: Tania Blake Creative
Our Provost Project was dear to our hearts. Our clients are close friends who have travelled and lived in different areas of the world and brought back the beauty they experienced to fill their home. Using the eclecticism of their memories, we were able to completely transform this once sectioned off kitchen into a space that creates unity not only between the kitchen, dining, and living room, but also through food and gathering, as a result of the new flow of the home.
The front entrance was made wider and the powder room was converted into a more functional space by rearranging the layout. We made this bathroom edgy and wild with an eye-catching wallpaper that eludes to the vibrancy to come throughout the rest of the house. The kitchen walls were opened up, and this larger gather space became the focal point of the main floor. A mix of mid-century modern with bits of our clients personalities made this space bold, and fun!
The accent wall speaks to the tube lights we painted to match, as well as to balance the pastel mix of matte and gloss vertical tiles that wrap the back wall. Playing with repetition and rhythm in materials, we have a slatted wood to camouflage storage cabinets on the front of the island, and a rounded hood fan detail to pull the whole thing together in one cohesive symphony.
We are thrilled with the outcome, and even more happy to be able to create a space that two worldly travellers can call home.
